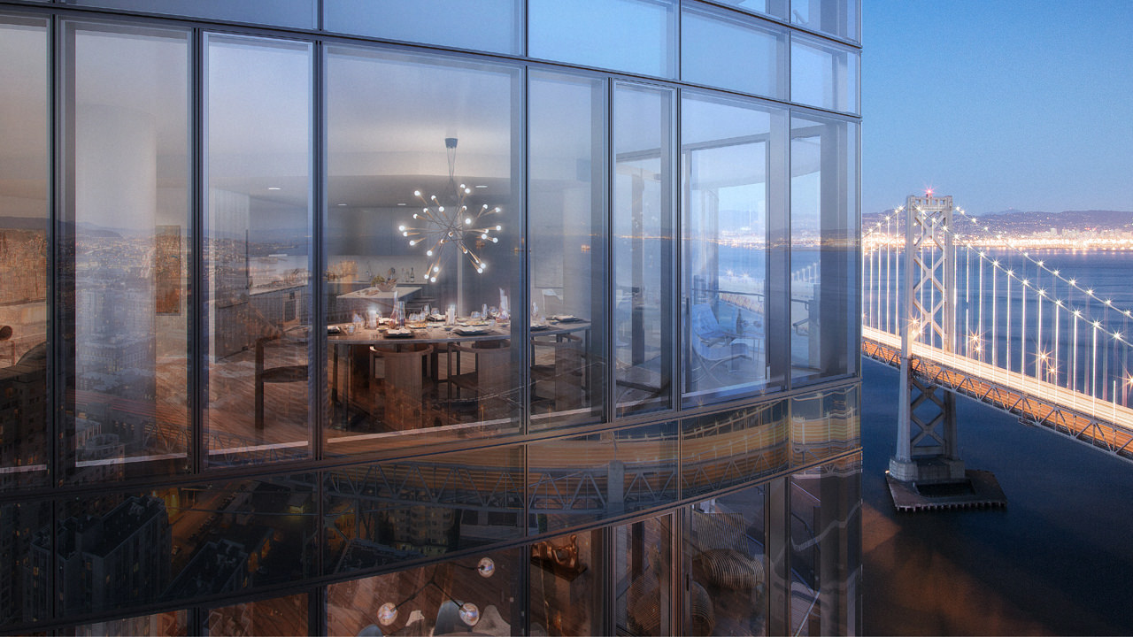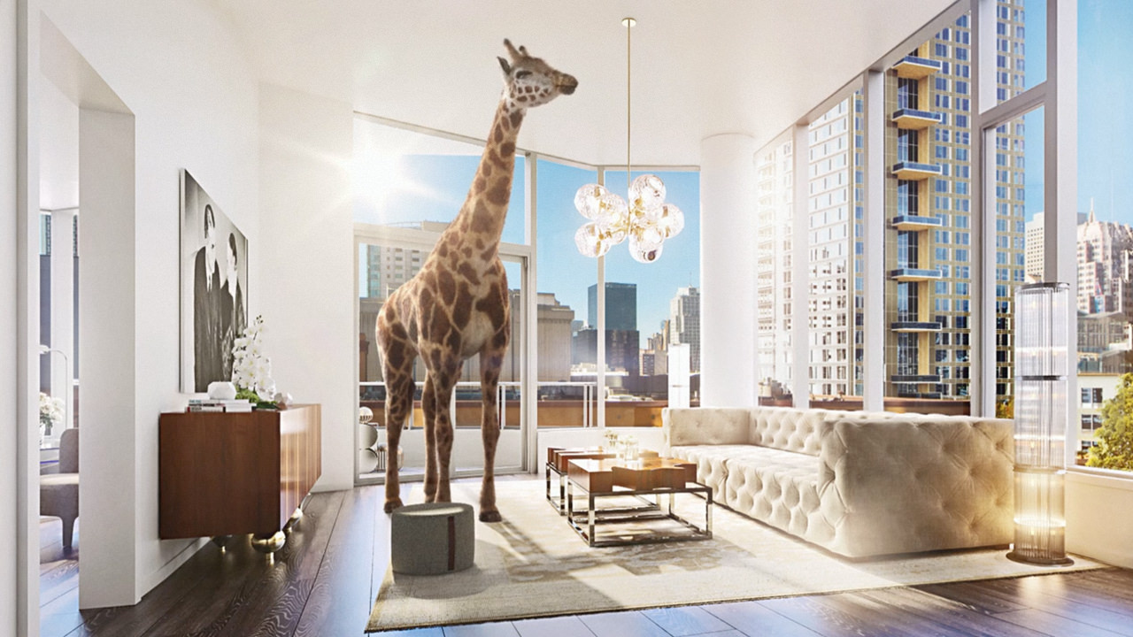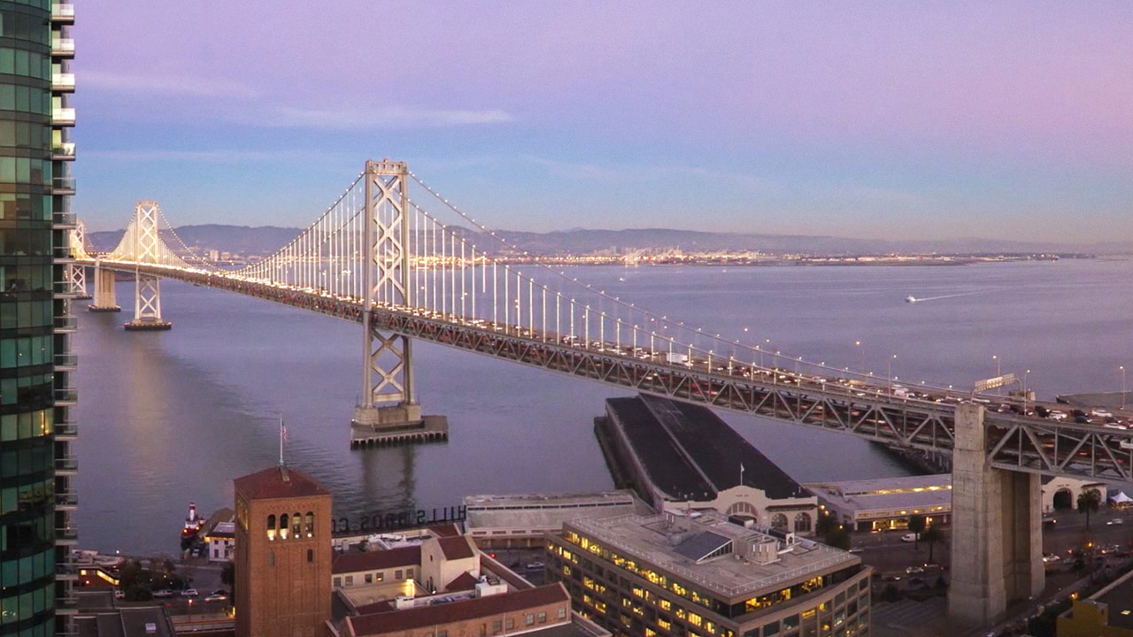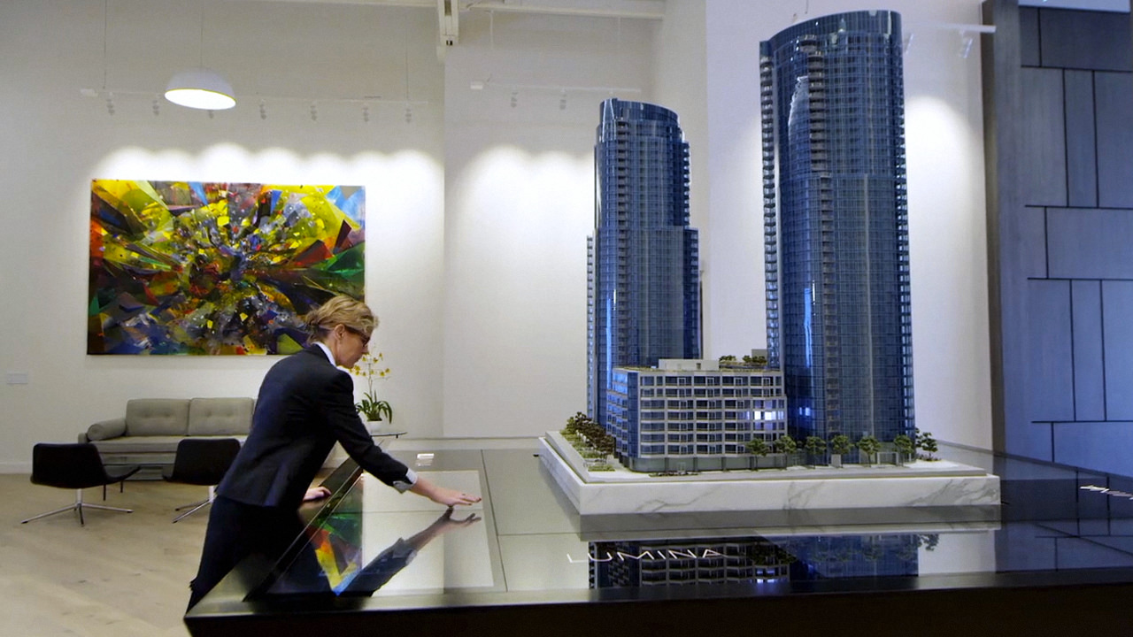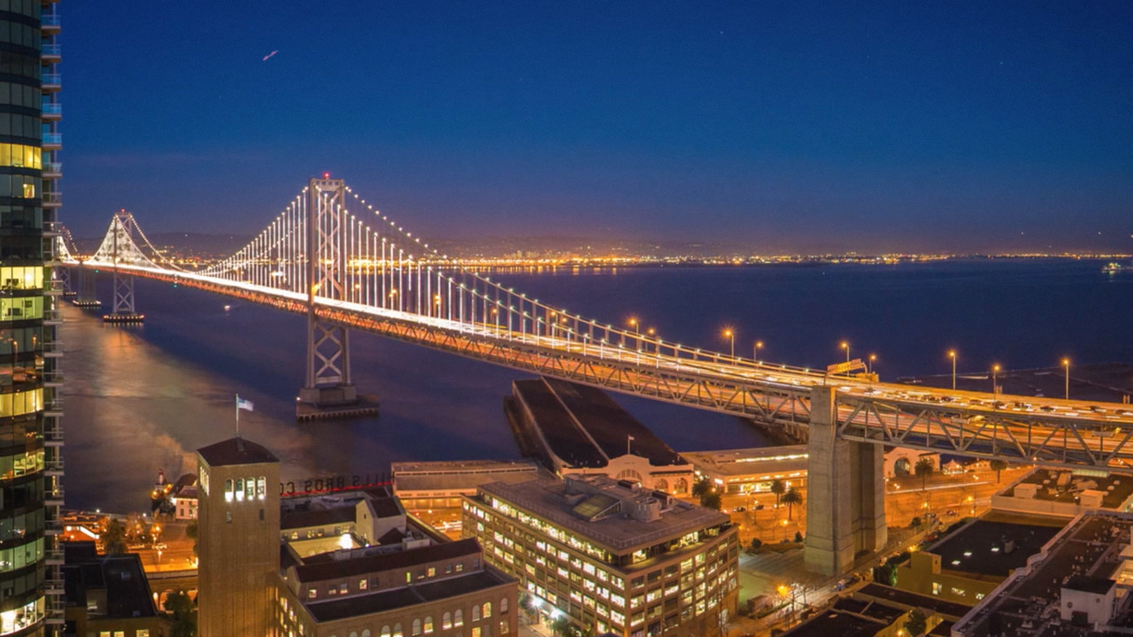LUMINA
luminasf.comLocation
201 Folsom Street
San Francisco, CA
Design Team
- Tishman Speyer, Developer
- Arquitectonica, Architect
- Heller Manus, Associate Architect
Building Highlights
- 656 condominium residences
- 45,000 sq ft of amenity space
Featured Amenities
- Rooftop terrace
- Private dining room
- 70-foot heated lap pool
- Jay Wright-designed fitness center
- Music practice room
Overview
Tishman Speyer’s newest development, LUMINA, is ideally located in the SoMa neighborhood of San Francisco. LUMINA features striking glass curves and two towers of 42 and 37-stories and two plaza buildings of eight stories each. Designed by the creative team of Bernardo Fort-Brescia of Arquitectonica in collaboration with Heller Manus Architects, the 656 one-, two- and three-bedroom residences have breathtaking views of the San Francisco Bay and the city. Polaris Pacific collaborated with Tishman Speyer and a host of strategic partners to co-develop an authentic brand experience and shape a state-of-the-art Sales Gallery that will leverage the latest in modern visualization and personalization technologies. The multifaceted marketing campaign will highlight LUMINA’s rich array of amenities, residence and building features.
